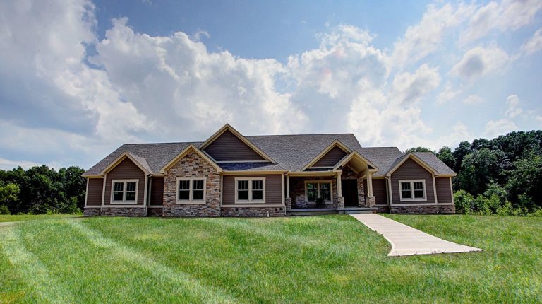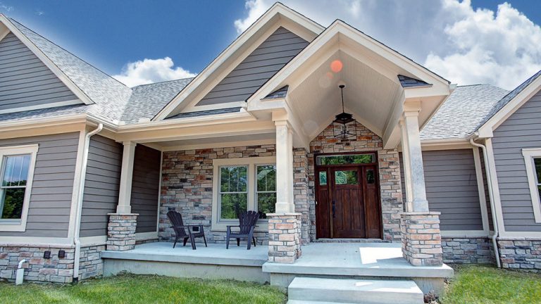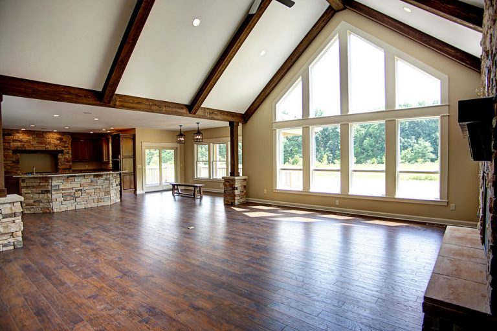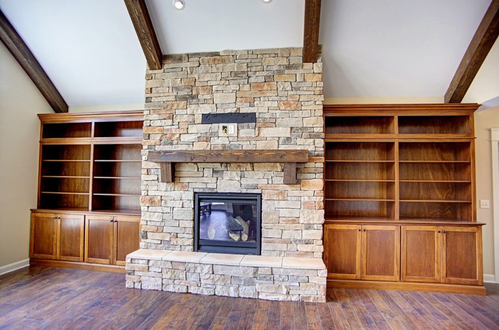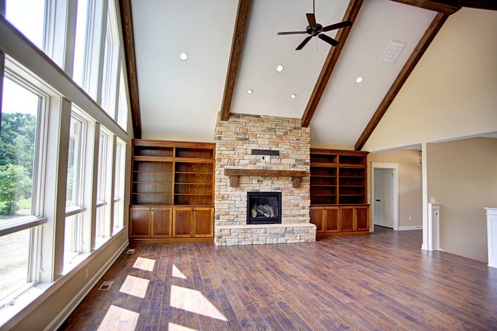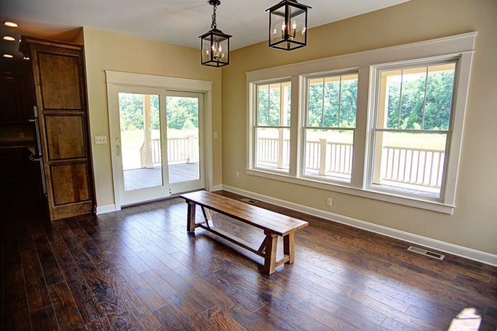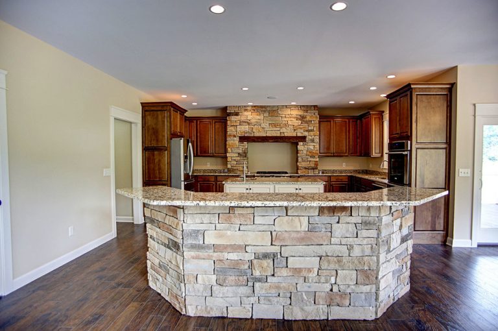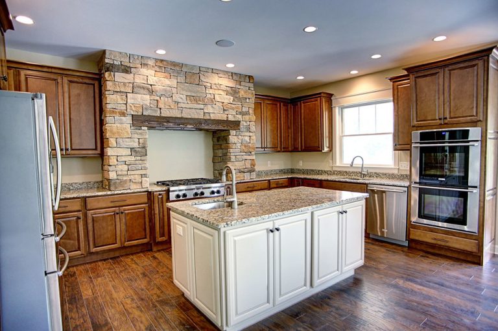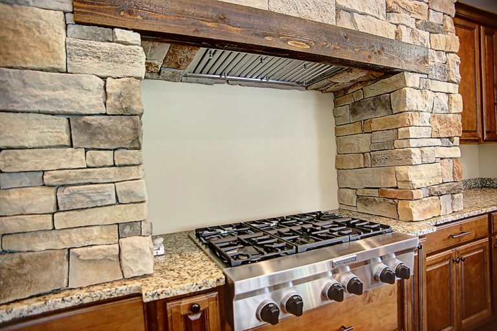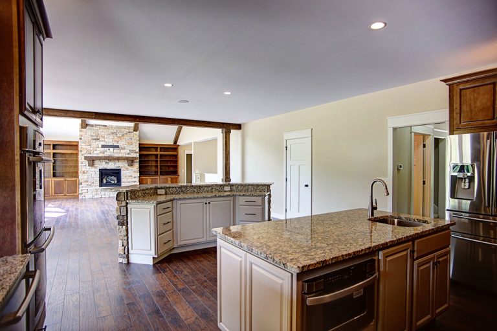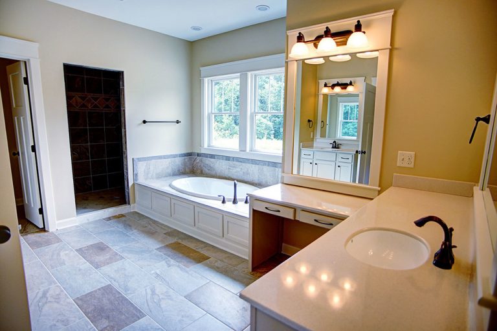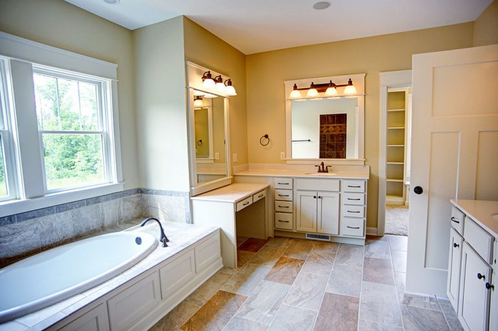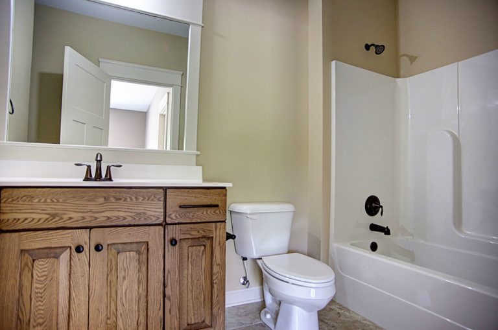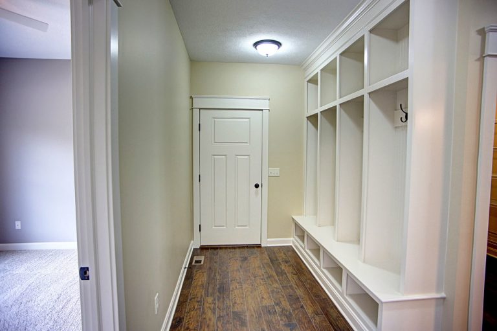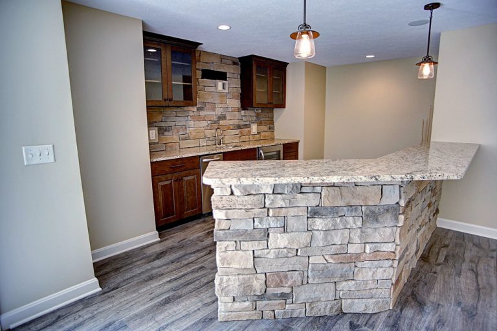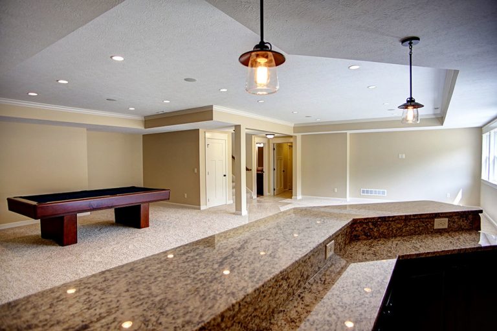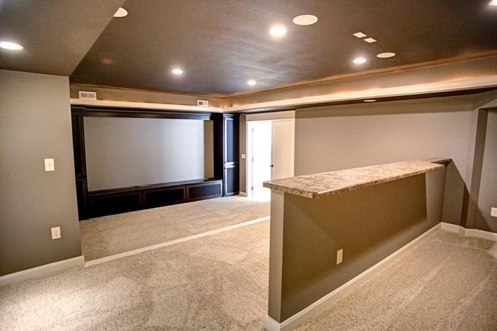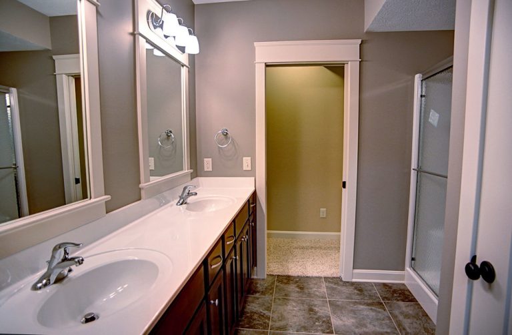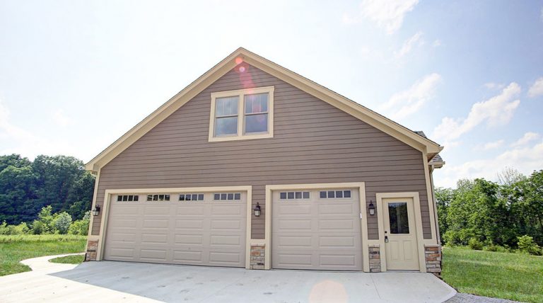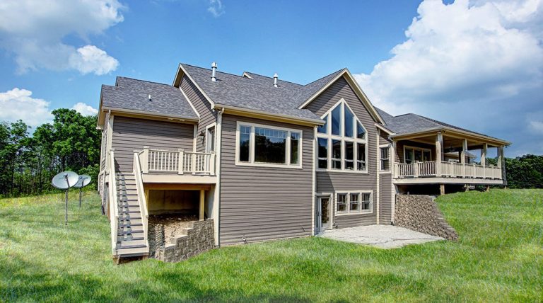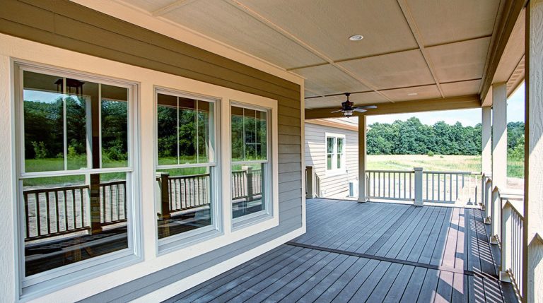The Creekside
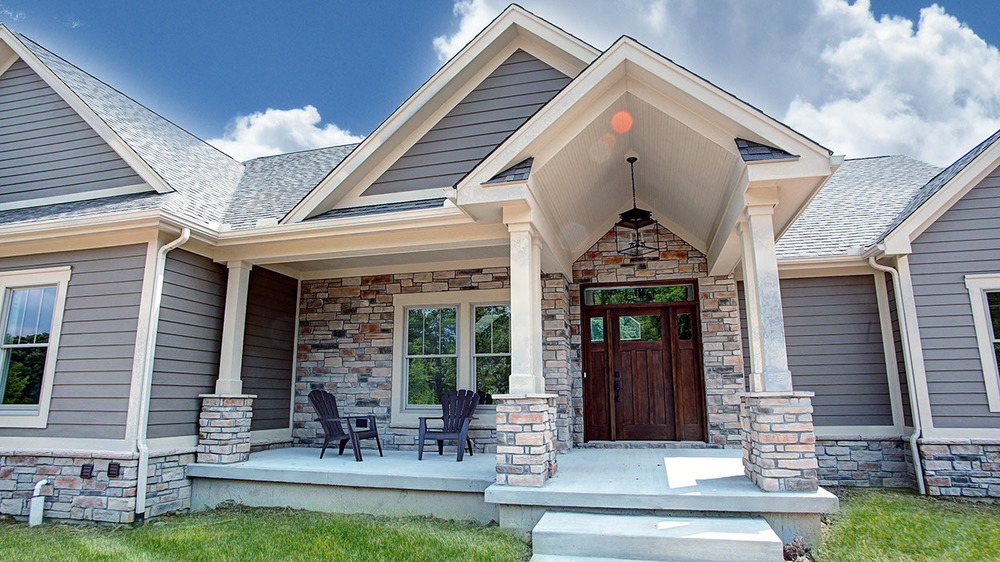
Our beautiful Creekside Model is designed for gracious entertaining as well as comfortable living. This open floor plan is a 2800+ square feet single story home with a Finished Lower Level and Bonus Room. The Creekside has five bedrooms and five baths. The elevation features a welcoming front, and rear covered porch, with decorative columns, and a beautiful combination of stone and wood siding. Enter through the inviting Foyer to the soaring Great Room, which features decorative columns, custom built-in’s, a wood beam ceiling and a stone fireplace for added warmth. The open Kitchen is a cooks dream with custom cabinetry, two large granite islands and a spacious walk-in pantry. The private Master Suite features a wood beam ceiling and a secluded Sitting Room with a fireplace, which offers a quiet retreat. The master bath hosts a custom tiled shower, soaking tub, and a large walk-in closet with a laundry area. The Mud Room provides ample space for custom built-in lockers. In the walkout lower level you will find additional bedrooms, which share a jack-and-jill bath, a custom wet bar for entertaining, Living area, Pool Room and a dramatic Theater Room.
